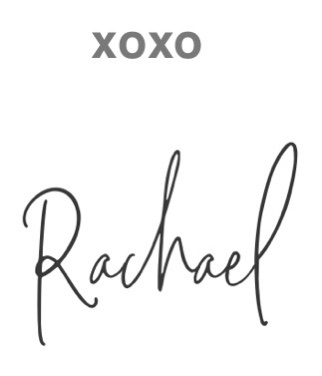I am so excited to share with you guys the last part of our addition which is my closet. I remember writing a blog post 2 years ago dreaming of adding an addition to our home, and I have to pinch myself to believe that it is even real! This closet is a dream of mine and came out exactly how I envisioned it. Without further ado, here is my custom closet reveal.
My Luxury Custom Closet Reveal









I had so much fun designing this space! Having a custom closet like this is a huge dream of mine. I am almost sad it is over because after doing the closet and my kitchen I realized how much I love home renovations! The additional was built and managed by T&P Contracting here in Connecticut. You can see the outside covered patio part of it here. All the cabinetry was custom made by Rahban Millwork Inc. He made every single cabinet, drawer, etc. It is truly a work of art! If you are in Connecticut or surrounding areas feel free to email me for their information. I highly recommend them!
For the countertops on the island and vanity I did a quartz from MSI Surfaces called Calcutta Verona. I think it is just the most perfect countertop and has a beautiful marble look without having too harsh veining. For the floors, we used 5″ oak planks with a custom stain. We decided to go with hardwood flooring because it looks great, and it is relatively low maintenance. Even if at some point further down the line it didn’t look as nice, a hardwood floor sanding by pros with the right equipment is all I would be need for it look as good as new again.
I have had a vanity since I was 8 so it is always a must for me to have. This one is large enough to double as a desk as well. I have had this mirror for a decade and I love it! However I did just order one that is similar and it could be hung on the wall so I have more countertop space for when I am working.
Tips in Design Your Closet
When designing my closet I knew that I wanted a shoe and handbag wall to display everything. I feel like it just makes getting dressed easier when you can see all of your options. I do have most flat sandals, flip flops, and Uggs in the cabinets since they aren’t as pretty to look at.
Behind all of the mirrored doors are clothes and I have them organized by clothing type. In the one next to my vanity I have all of my beauty products. The island acts as my dresser and I have under garments, sweats, and pajamas in there. I also love the idea of having a cozy window seat to sit at. I do need to add some kind of window treatments or shades soon.
It is so nice to be organized and for everything to have a place. I am going to link everything below for you. Also next week I am going to share my favorite closet organizers, so be sure to subscribe to my blog to get be the first to know when the post is live!





Thank you so much!